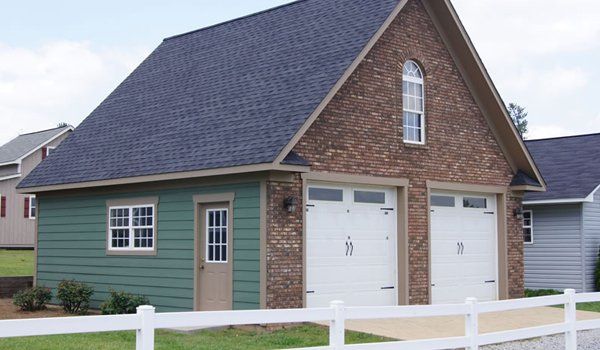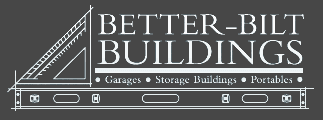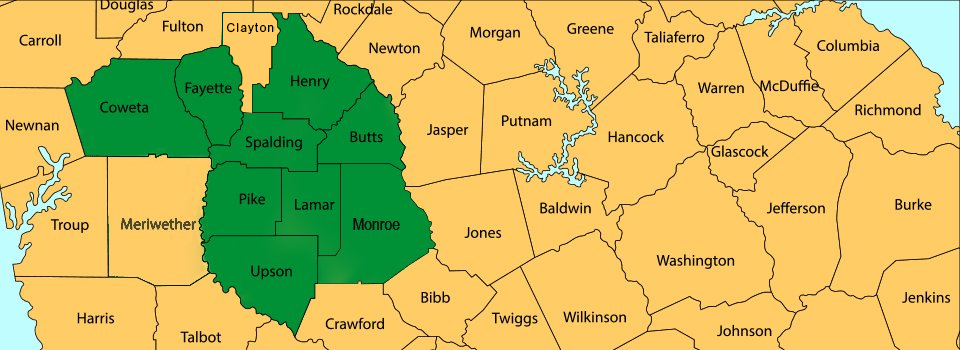Supporting copy for the Request Service
call out button.
Serving 9 counties in GA 770-229-4957
Celebrating 36 Years of Service
LOT MODELS
Our State-Of-The-Art Lot Models
To make sure that you get the feel of a garage we can build for you, we have constructed eight different garage models and 12 storage building models.
This will help you gauge the size of the storage space or make any changes in the existing models to fit your needs or design one from scratch. Contact us today to take a look at these finished models.
Many Types of Lot Models
The Classic: This is one of the most common designs. The size is a standard 24' x 24' with a multifunctional floored loft area. It comes with a gable roof and a pitch.
The Barn: A barn is an economical option for you. It is a great space for agricultural and residential settings. We can also add shed roofs for you.
The Studio: This design is inspired by studio apartments. With this design you'll get:
- Steepened roof pitch
- Dormers
- Exterior stairs
The Gable Garage: The best thing about this model is versatility. You'll get variations of truss designs. The wall height is also adjustable to accommodate automotive lifts and woodworking shops.
The Town and Country: This is inspired by the classic monitor design. You can transform it to the compartmentalized workshop or office space on the downstairs and upstairs.

Multitude of Storage Building Models
The Gable: The gable model can be customized to your needs and design requirements.. The size can vary from 8' x 12' to 16' x 32'.
The Barn: One of the most economical versions of storage buildings is the barn. You'll get the most cubic volume with this roofing system. The barn can be built with the following:
- Exterior finishes
- Roofing materials
- Sizes
The Suburban: This version is similar to Town and Country. The area is 640-square feet of interior space and 768 under roof which is an amazing storage space.
Call us today at
770-229-4957 for
FREE estimates.
Fill out our quote form, and we'll submit an estimate promptly! Thank you for your interest in Better-Bilt Buildings
About Us
Better Bilt-Buildings has over 36 years of experience in constructing storage buildings and customized garages.
Take a look at our lot models to get a feel of the garage we can build for you. Call us to get FREE estimates.
Contact Us
Better-Bilt Buildings
Lot Location: 3865 North Expressway
(Hwy 1941) Griffin, GA 30223
Mailing address: 42 Wood Rd. Griffin, GA 30223
770-229-4957

Privacy Policy
| Do Not Share My Information
| Conditions of Use
| Notice and Take Down Policy
| Website Accessibility Policy
© 2025
The content on this website is owned by us and our licensors. Do not copy any content (including images) without our consent.

